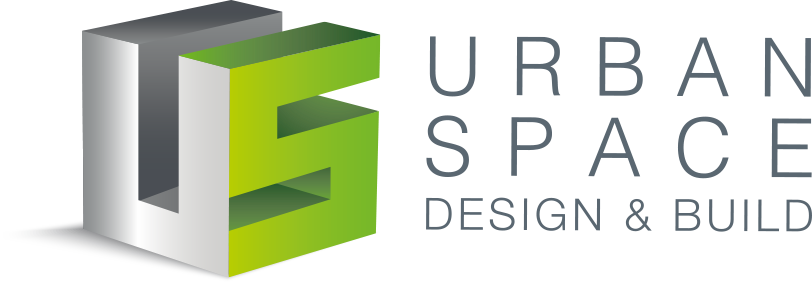Our Approach
When you contact us to discuss your project we will typically take you through the following process:
- Initial meeting – Our team will discuss thoroughly with you your plans and ideas taking the time to understand exactly what you want to achieve with your new project. If necessary, we are also happy to make recommendations for partner architects and or interior designers.
- Outline cost – We will then provide you with an outline cost based on our discussions to give you an overall idea of the estimated cost of the project. This is intended to be a guide without the finer detail at this stage before you specify your full requirements for plumbing, electrics and decoration for example.
- Detailed cost and specification – Once you have considered the estimate we will draw up a detailed specification that includes all your individual itemised requirements. Whilst we recognise that things may change as the project progresses we try at this stage to assess the risk for any hidden costs and highlight these to you.
- Schedule /project plan – A schedule of works is then drawn up so that you can see what will happen at your home, when it will occur and for how long. As a fully integrated building company we are able to bring our own tradesmen on site ensuring that there is no time lag between the various disciplines, making for a much smoother build.
- Work commences – A dedicated project manager will be on hand to ensure that the schedule of work is followed and will keep you regularly informed of progress and any future decision that may be required to keep the project on track.
- Completion of your Project – We will sign off your project with you to ensure that all the agreed plans have been completed to your entire satisfaction. Any snag list drawn up will be completed before the final instalment is paid.











